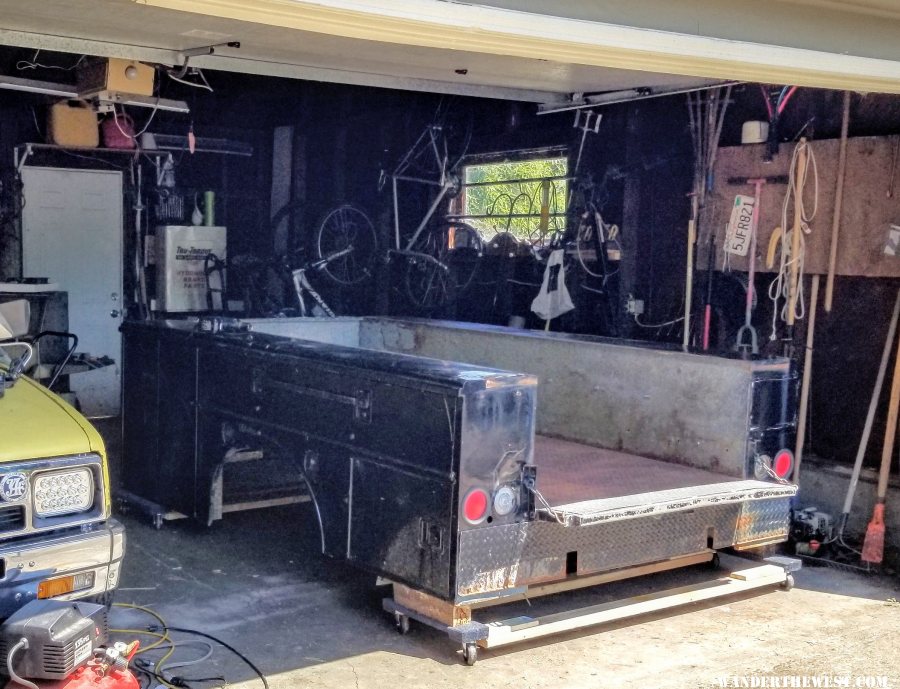There are many possibilities! Just keep in mind that there needs to be some internal structure, either cabinets or some kind of walls screwed to the floor and the sidewalls that give it dimensional strength so it doesn't rack. I rebuilt my 8' 1975 cabover and shortened it to 7', added an induction cooktop, microwave, 12v refrigerator, 400ah lithium battery and 3000w inverter along with a propane locker like the newer ones have, a base with a 10gal gray tank and hatches in the floor for extra storage and to fit my newer truck. I had to remove my cabinets, rebuild them and shorten the dinette. Mine is still a slide in though - you would have much more to work with on a flat bed. Solar and composting toilet and maybe a 12v air conditioner are next for me. Would have probably been easier to just build it from scratch but it was a help to see how they did it.

