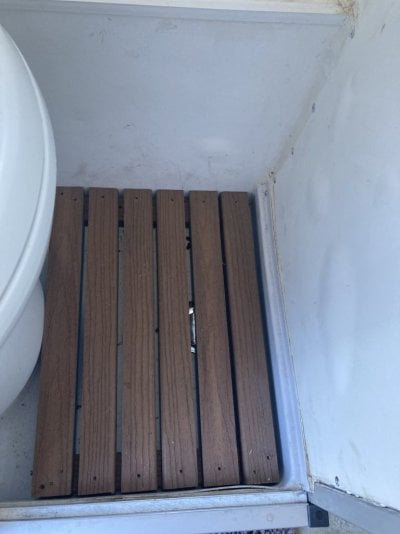Ralph
Member
After following this forum for quite awhile, I was finally inspired to buy a completely bare Puma shell from All Terrain Campers back in 2020 and do the entire build out myself (after selling my way-to-big way-too-luxurious Bigfoot 1500). I picked it up our new beauty in February—timing was perfect, because when COVID hit I had plenty of spare time to work on it and finished in about six months.

It was always my intention to document the build and share what I learned so that others could benefit (like I did from you all), but never got around to it. After using what I learned from others on this forum and coming up with some unique solutions on my own, I was pleased with the results, and we have loved using it ever since. Now that I am selling it (see listing here), I felt like I owed it to the community to share what I learned before it finds a new home. So below is a (very long) description of my build, to the best of my memory.
Unfortunately I have very few pictures of the process--to busy calculating to document (rookie mistake)--but I will do my best to show the finished product as well as the rationale for doing what I did.
It was always my intention to document the build and share what I learned so that others could benefit (like I did from you all), but never got around to it. After using what I learned from others on this forum and coming up with some unique solutions on my own, I was pleased with the results, and we have loved using it ever since. Now that I am selling it (see listing here), I felt like I owed it to the community to share what I learned before it finds a new home. So below is a (very long) description of my build, to the best of my memory.
Unfortunately I have very few pictures of the process--to busy calculating to document (rookie mistake)--but I will do my best to show the finished product as well as the rationale for doing what I did.
Last edited:

