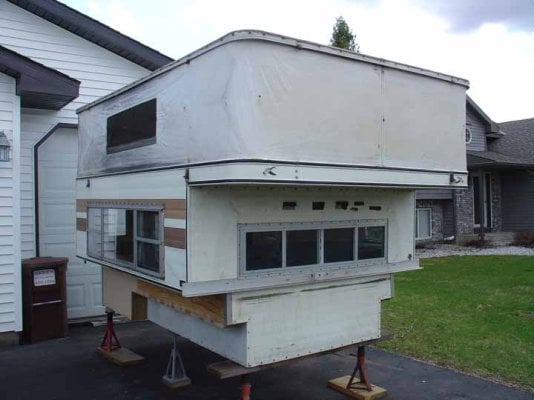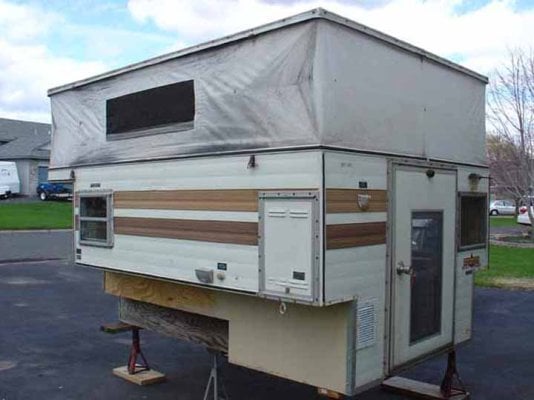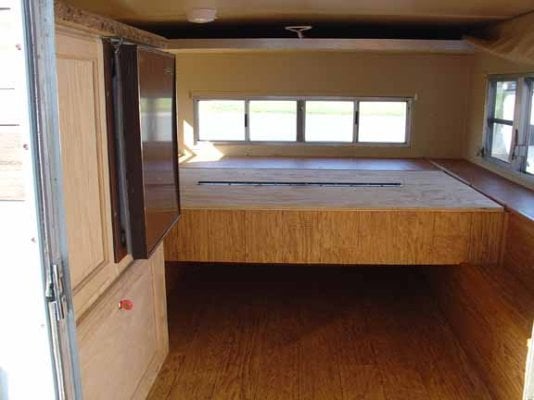[SIZE=14pt]Renovating [/SIZE][SIZE=14pt]Sk[/SIZE][SIZE=14pt]öldpaddan – 1977 [/SIZE][SIZE=14pt]Grandby Interior Build[/SIZE]
After spending the last 50 years camping out of a backpack, I finally decided that I had enough of sleeping on the ground. My research last winter zeroed in on pop-up pickup campers, and especially the FWC/ATC design. I had despaired of finding any in the area and had resigned myself to buying a used stick built camper and saving my shekels for a new one.
The ad in Craigslist didn’t mention make or model, but the accompanying picture told me what it was. Called the number immediately and told the guy I would be out the next morning to pick it up (and only 15 miles from my house!).

Look what followed me home!
This is what I am starting with:
1977 FWC Grandby. Initial investment $500.
Hail pocked roof, dinged up siding. Looks its age.
Soft sides in usable condition.
Roof and canvas don’t leak.
Bottom right rear doorframe leak rotted small section of floor.
Door is in poor condition, will need to be replaced or rebuilt. Usable for now.
Crank out windows work, don’t leak.
All original interior stripped to frame by previous owner because of mouse infestation in walls. Replaced with 1” Styrofoam and ¼” paneling; walls and ceiling. PO claimed frame is in good condition, no cracked or broken welds. Floor is OK, not original. Material had been added to wings to strengthen, rebuilt for 6-½ foot pickup bed. PO rebuilt front lift panels out of ¼” hardboard, OK for now, but need to support with added 35 lbs solar panels on roof. Rear lift panels are delaminating and will work for this winter. I will replace both front and back next summer. Interior was replaced with a simple build, just a refrigerator cabinet (1982 Norcold TF-65) and sleeping for 3 adults. PO used camper as added bedroom for when adult children accompanied on weekend trips.
I waited until almost done to post because I got frustrated with some builds ending in the middle; just quit posting. Downside is I got focused on the task at hand and forgot to take pictures. Oh well, it’s not like you guys need me to show you how to build, though might serve as a BAD example! I also should warn you that I come from the ‘when in doubt, build it stout’ school of engineering. I used mostly ½ inch plywood in the build.
After spending the last 50 years camping out of a backpack, I finally decided that I had enough of sleeping on the ground. My research last winter zeroed in on pop-up pickup campers, and especially the FWC/ATC design. I had despaired of finding any in the area and had resigned myself to buying a used stick built camper and saving my shekels for a new one.
The ad in Craigslist didn’t mention make or model, but the accompanying picture told me what it was. Called the number immediately and told the guy I would be out the next morning to pick it up (and only 15 miles from my house!).

Look what followed me home!
This is what I am starting with:
1977 FWC Grandby. Initial investment $500.
Hail pocked roof, dinged up siding. Looks its age.
Soft sides in usable condition.
Roof and canvas don’t leak.
Bottom right rear doorframe leak rotted small section of floor.
Door is in poor condition, will need to be replaced or rebuilt. Usable for now.
Crank out windows work, don’t leak.
All original interior stripped to frame by previous owner because of mouse infestation in walls. Replaced with 1” Styrofoam and ¼” paneling; walls and ceiling. PO claimed frame is in good condition, no cracked or broken welds. Floor is OK, not original. Material had been added to wings to strengthen, rebuilt for 6-½ foot pickup bed. PO rebuilt front lift panels out of ¼” hardboard, OK for now, but need to support with added 35 lbs solar panels on roof. Rear lift panels are delaminating and will work for this winter. I will replace both front and back next summer. Interior was replaced with a simple build, just a refrigerator cabinet (1982 Norcold TF-65) and sleeping for 3 adults. PO used camper as added bedroom for when adult children accompanied on weekend trips.
I waited until almost done to post because I got frustrated with some builds ending in the middle; just quit posting. Downside is I got focused on the task at hand and forgot to take pictures. Oh well, it’s not like you guys need me to show you how to build, though might serve as a BAD example! I also should warn you that I come from the ‘when in doubt, build it stout’ school of engineering. I used mostly ½ inch plywood in the build.






















