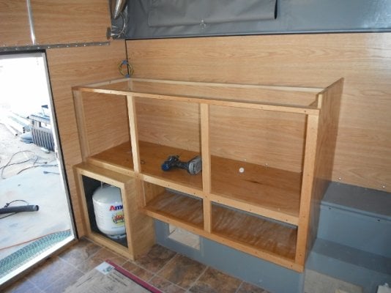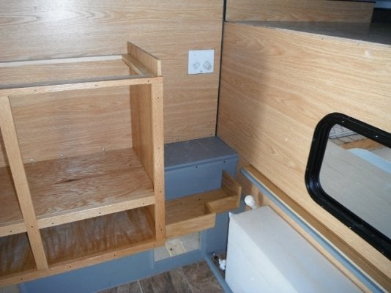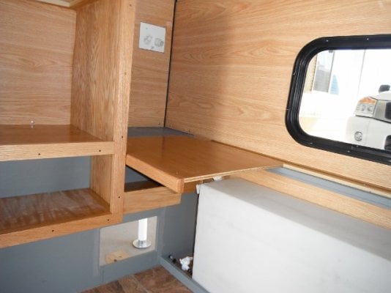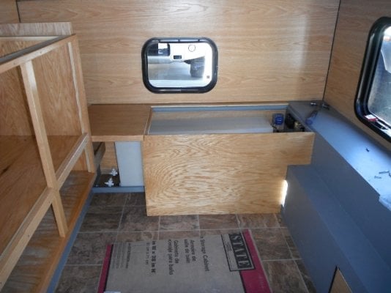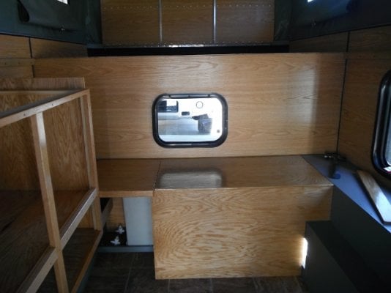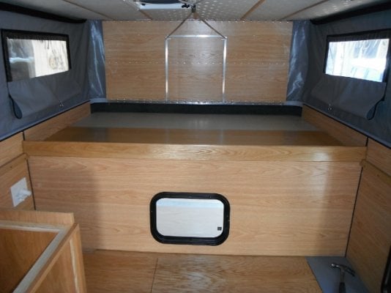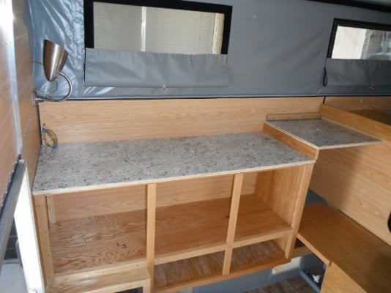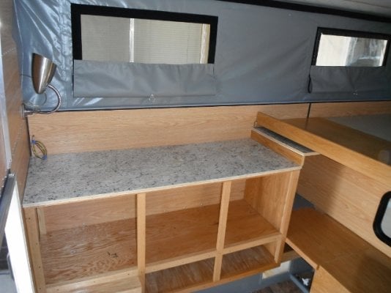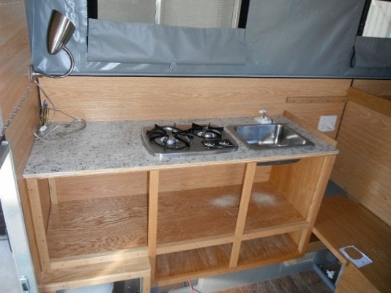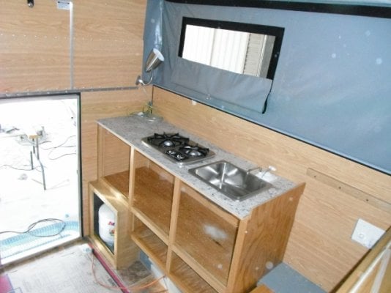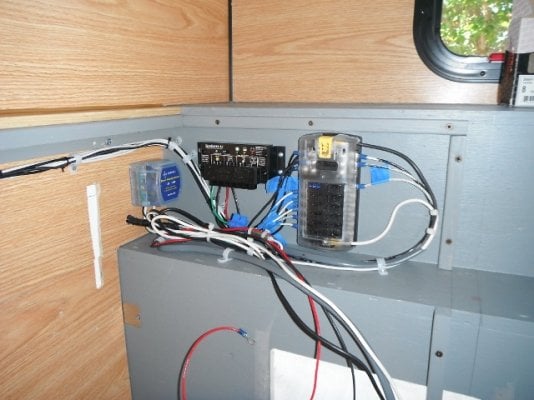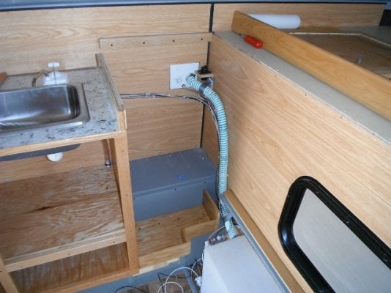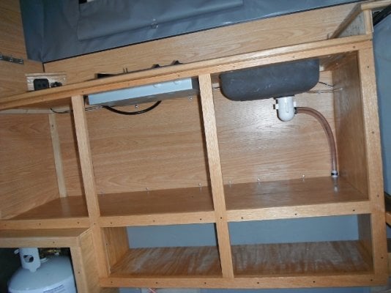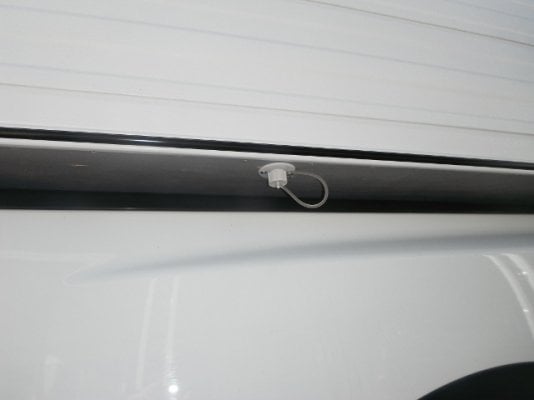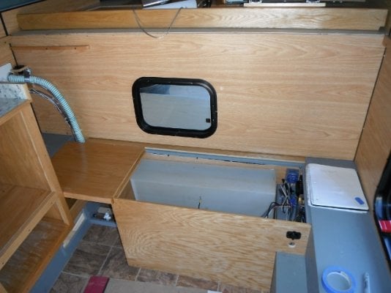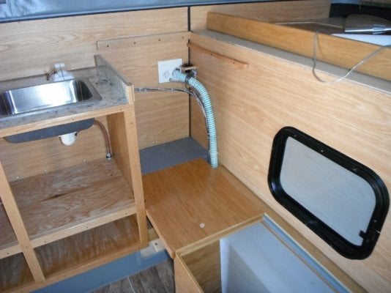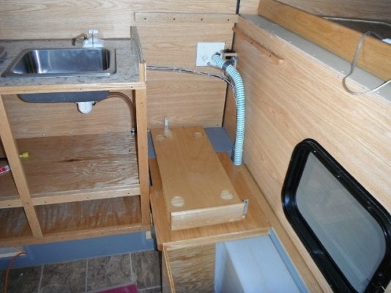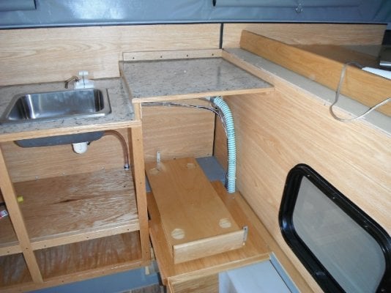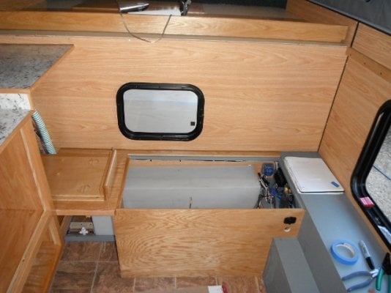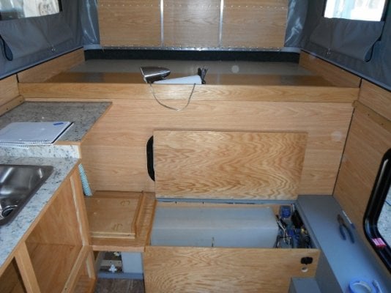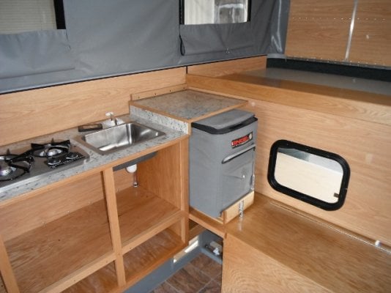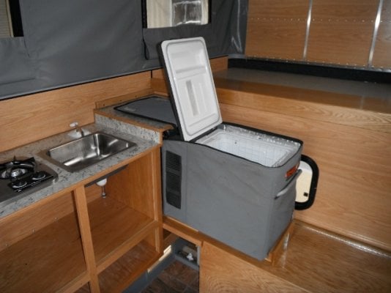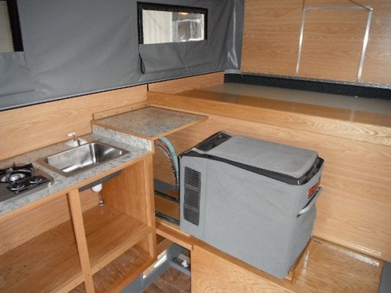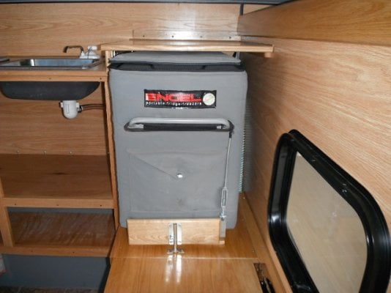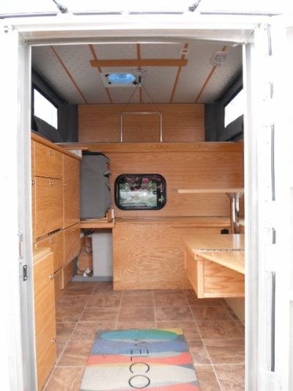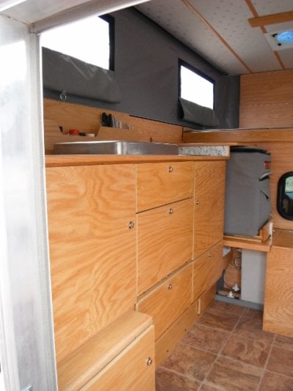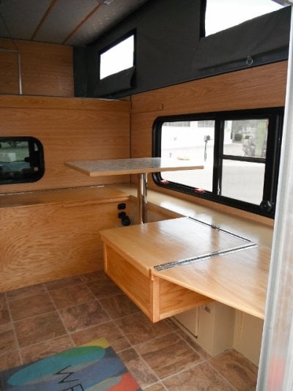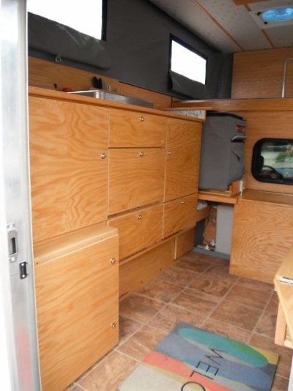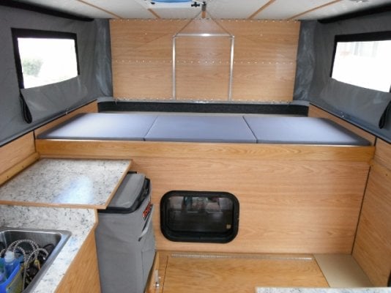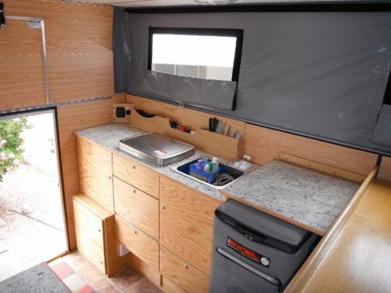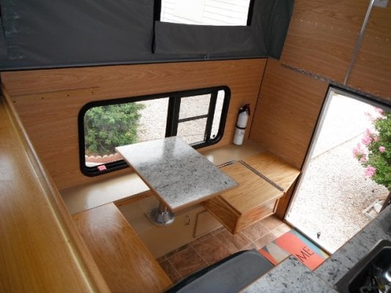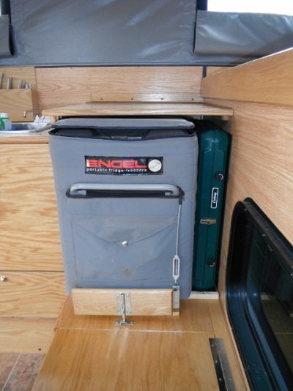You are using an out of date browser. It may not display this or other websites correctly.
You should upgrade or use an alternative browser.
You should upgrade or use an alternative browser.
New ATC Ocelot Shell Buildout
- Thread starter Ambling1
- Start date
Ambling1
Advanced Member
Ambling1
Advanced Member
Ambling1
Advanced Member
Texan, At this stage I have two screws holding the face frame to the rear wall up by countertop level to keep it plumb. The top 1x2 framing at countertop level is just floating at this stage. The 1/2" plywood is screwed to the floor pack. If I take out the screws from the plywood and those two other screws, I can lift this section out as a unit. The vertical section of plywood is off the side wall by an 1/8".
Ambling1
Advanced Member
Ambling1
Advanced Member
Ambling1
Advanced Member
Ambling1
Advanced Member
Ambling1
Advanced Member
Ambling1
Advanced Member
billharr
Senior Member
Going fast and looking good.
Ambling1
Advanced Member
Thanks Bill I "completed" the interior about a month ago but didn't have time to post. Trying to do a Readers Digest version here for I have a great need to get out of town. It's that time of year to be dry roasted down here in Tucson.
Ambling1
Advanced Member
Ambling1
Advanced Member
Ambling1
Advanced Member
The slide pulls out far enough to be able to plug the 12v cord to receptacle. Custom turnbuckles( turnbuckle and threaded rod cut to length and bending end into a hook) hold the Engle to the slide. There is just enough room to slide the stove between refer and front wall. I have used this type of slide for five years in the Landcruiser and never had a problem. But this system only works if you have a surface to pull the slide unto.
Attachments
Ambling1
Advanced Member
At this stage of the build I got lazy with the picture taking, so will take you to the "finished product." I do not have an electronic water tank gauge. I left the area under the refer open for easier access storage and can visually see exactly how much water is in the tank.
Attachments
Ambling1
Advanced Member
At the side dinette area I decided not to build the box down to the floor. Wanted to keep the floor open for storage and I don't like stubbing my toes. Doing this makes it much easier to maneuver around.
Attachments
Ambling1
Advanced Member
When I ordered the camper I deleted the overcab mattress. I wanted to try a 3" thick bed to have more room for bedding. Tried a trifold mattress from Costco that was 36" wide but it was terrible. It was made out of batting and not foam. This pictured trifold mat is foam and even though it is not well tested, I have high hopes for it. Purchased through amazom, can't find the info on it right now but search under futon. Size is 27"x 75" and came in several colors. Will definitely be my stealth mattress.
Attachments
Ambling1
Advanced Member
Similar threads - WTW
- softwaremom00
- All Terrain Camper Discussions
- Replies: 4
- Views: 250
- Tilldawn
- All Terrain Camper Discussions
- Replies: 0
- Views: 445
- Tilldawn
- All Terrain Camper Discussions
- Replies: 16
- Views: 2K

