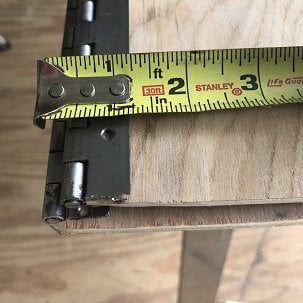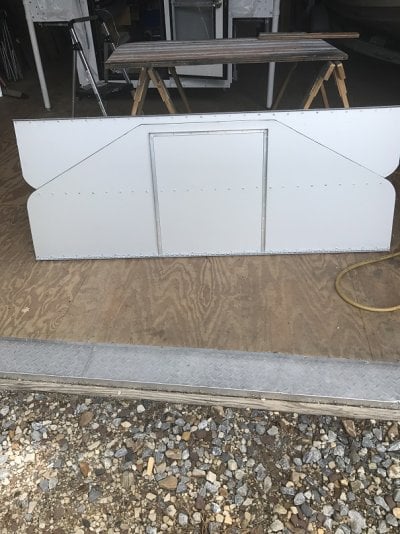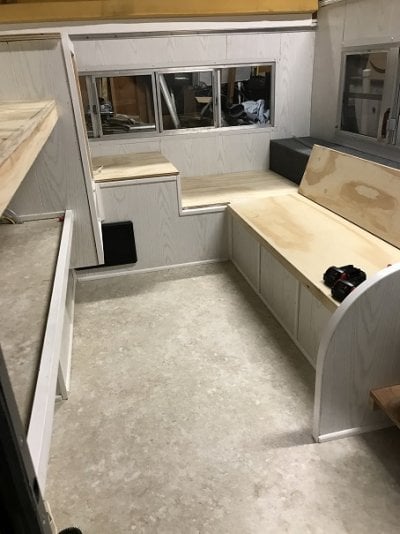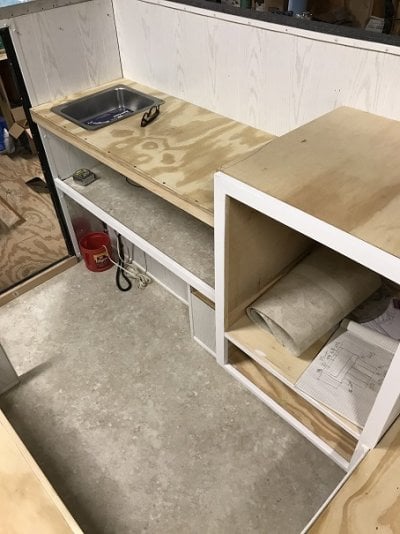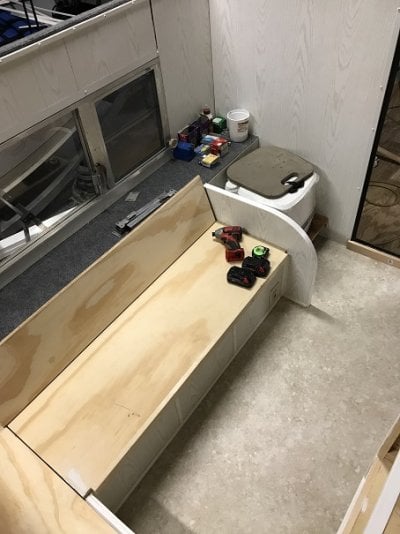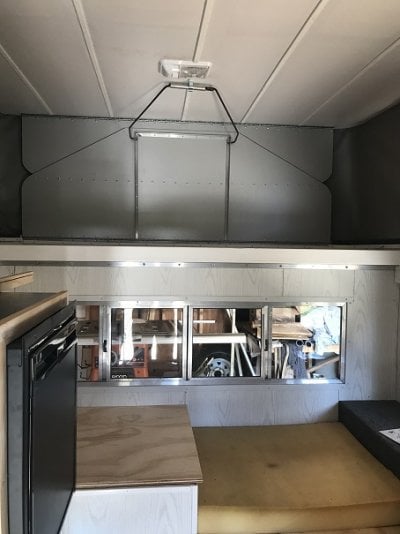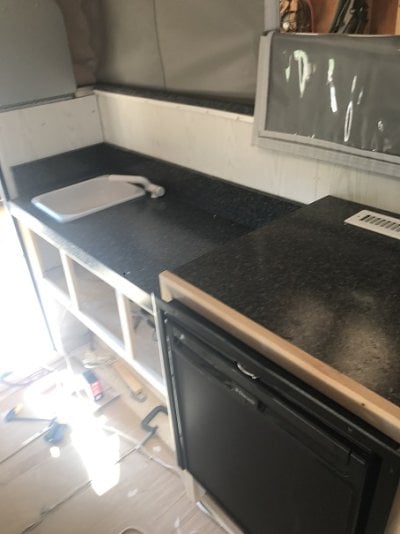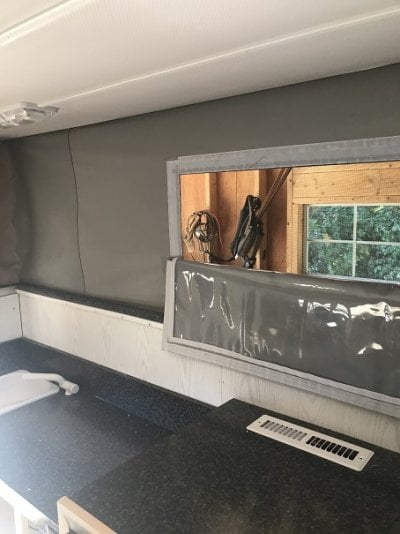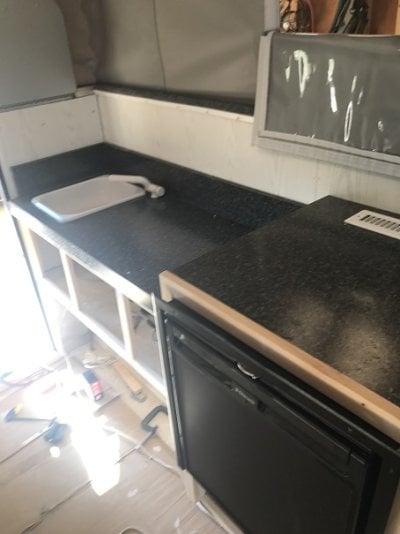shellback
Senior Member
Messing around this morning, ripping stitches out and trying to resew. Still puckering. I think I know the problem now. If you look at the pictures on the previous page, you will notice that there is some puckering at the top where I sewed in the velcro. This was my first window and came out better than the second. So the puckering is shortening the material at the top of the window. Now in the picture the bottom is puckered too, but not as bad as the second. On the second window I kept the bottom seam straight and smooth. Therefore the bottom wasn't shortened, and when I got to the end, the bottom of the panel was actually longer than the top. So I landed up with a worse pucker than the first panel I made. Now the question is how to correct this when I make new window panels. I think I am going to call Sailrite and see if they have any suggestions.

