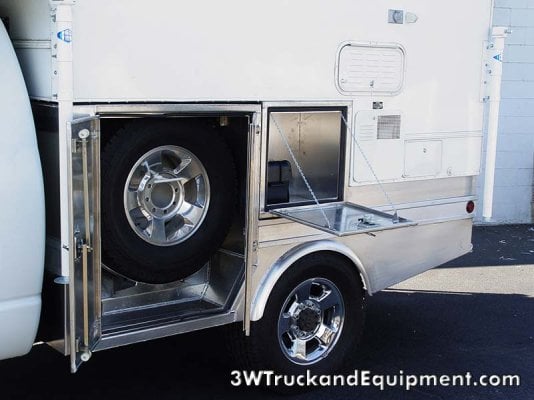HIKEMT
Advanced Member
Right on, if I was sticking to a traditional slide in I'd likely be looking at a floor plan like you have. The flatbed opens up the option to but the dinette in the back and not have to step over the lower bed to get to the top.
When you getting the new unit?
Ordered late December, hoping to have by April. Really looking forward to camping out of something bigger than a truck topper this year.
Back when I was looking at a camper for my stepside p/u one of the options I looked at was a flatbed. I decided against it for that rig but think it really opens up interior layout and exterior storage options. One nice thing about your rear dinette and side door is that they eliminate the through traffic that mine has.
If you don't use a standard camper this might not apply but I thought this was a great storage feature that we miss with factory beds.
When you getting the new unit?
Ordered late December, hoping to have by April. Really looking forward to camping out of something bigger than a truck topper this year.
Back when I was looking at a camper for my stepside p/u one of the options I looked at was a flatbed. I decided against it for that rig but think it really opens up interior layout and exterior storage options. One nice thing about your rear dinette and side door is that they eliminate the through traffic that mine has.
If you don't use a standard camper this might not apply but I thought this was a great storage feature that we miss with factory beds.



















