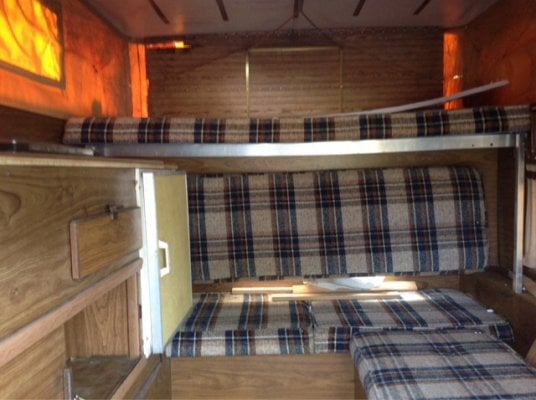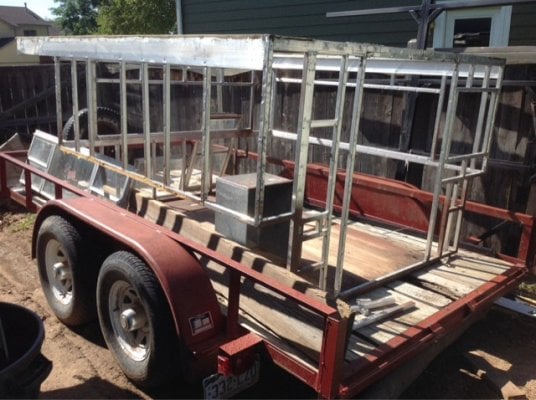PokyBro
Senior Member

 .jpg]
.jpg]Well, I'm new as a subscriber to WTW, but have been following the forums for quite awhile.
So, here I go. A couple of years ago, I see this add on Craig's list for a free pop-up camper. I go and take a look, and just looked inside with top down, notice it's a bit rough, smelled of mildew, and was leaking. I think to myself, hey it's free, and...any things fixable, right? Maybe I should have passed, but like some of you, it followed me home.
First problem...it wouldn't fit in my 1999 Superduty. No problem, can we get it on a flat bed trailer? That's what we did, and the journey began.
I'm fairly handy at most things around home. Finished a full basement in our home, work on my own vehicles, accomplished with wood working, can weld reasonably well, and turn a wrench. Thing is, I'm not afraid to try. Did I mention I'm pretty optimistic?
So I've been on this project awhile now, and will post more photos of the process, so stay tuned. I'm looking forward to sharing what I've done, and what I've learned. Thanks for taking a look.
Sent from my iPad using Wander The West






















