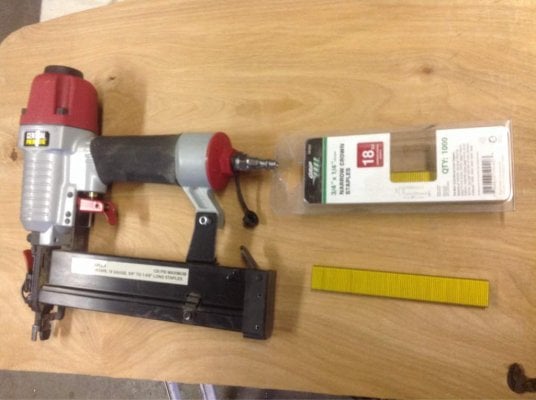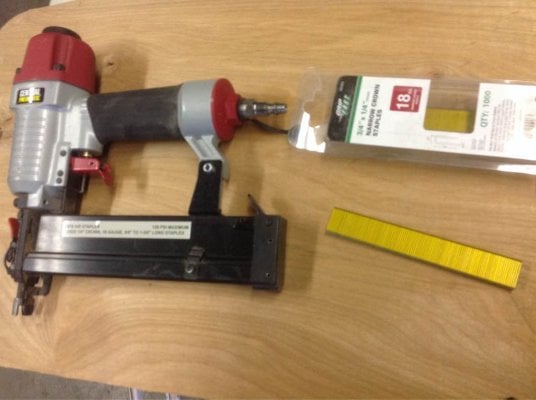



The next part of the build had a real hassle factor to it, the need for a solid, tight fitting door.
The original Grandby door was toast. It was so broken, it was not at all useable. Plus it was shorter than the new doorway, so the aluminum framing wasn't tall enough anyhow. The door from the Palamino salvage camper was originally designed with a hinged top portion, so you ended up with a full size, walk-through door.
So I didn't have the top pieces for the new door or the top of the door jam, as the extruded aluminum parts for the hinged door were different from the rest. That was problem #1.
I figured I could probably make something up. So I built the camper frame with the width of the Palomino doorway, since those were parts I could use (24 x 48). And thus, that was the opening that was welded up, and my permanent opening dimensions.
Problem #2 was that the bottom of the Palomino door was rotted out. So, my options were now to find another door somewhere, purchase a custom made new one, or rebuild a new door with the pieces I had. New custom doors could be in the range of $350 to $600, so that wasn't going to happen. I chose to rebuild with the parts I had.
So, in the first photo, you see the pieces I started with. In the upper part of the Palomino doorway not being used, I took pieces and ground off the surfaces I didn't need, and basically came up with close to matching pieces for the top of the door jam, and the top of the door, just not exact.
Second photo shows the aluminum channel jam pieces installed.
Third photo shows the inside and outside skin of the door, and my first configuration of the inside framing of the door.
Fourth photo is the outside skin attached to the inner frame, using contact cement, as the original was done. There were a number of dents in the aluminum I thought I had gotten out, but we're pretty obvious, so I wasn't happy with how it looked, even when painted. The square window just didn't fit either. So......I trashed this first attempt.
Sent from my iPad using Wander The West











































