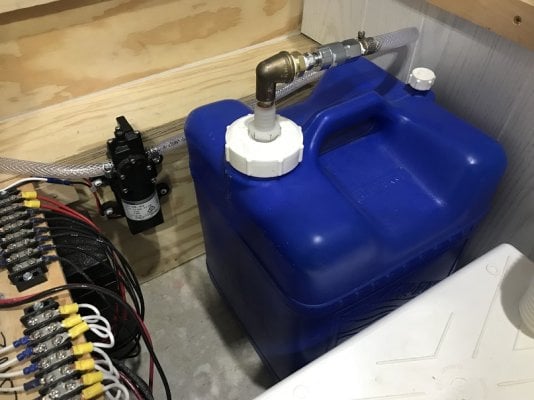PokyBro
Senior Member
Tim,
The countertop material is plastic laminant, Formica is a brand name you might be familiar with. I bought mine at Menard's in Cheyenne while I was over there awhile back. They carry a number of different colors and sizes of rolled laminant in their countertop section. I'm sure there might be someplace closer to you if you checked around. I think Home Depot or Lowes can order it for you, but don't keep it in stock like Menard's.
To apply it, check out some youtube videos, but it's pretty easy to accomplish. You use liquid contact cement on both surfaces, and you want a liquid version vs spray on. I used a foam roller to get a good even coat. You then let it dry until there's no more sheen and its not sticking to your finger. You set up some dowel rods on the surface you're applying the laminant to, set the laminant on top and position it where you want it, and while keeping it steady you remove the dowel rods one at a time, and then roll it out with a pressure roller for a bit, and that's it. Then you you use a flush cutting bit on your router to bring the laminant even with the edge of your board.
I chose to use T-molding on the edge of mine for a nice finished look. This requires a special T-molding slot cutter router bit. Once the slot is cut, you simply tap in the T-molding, also pretty easy stuff. Hope that answers your question(s).

The countertop material is plastic laminant, Formica is a brand name you might be familiar with. I bought mine at Menard's in Cheyenne while I was over there awhile back. They carry a number of different colors and sizes of rolled laminant in their countertop section. I'm sure there might be someplace closer to you if you checked around. I think Home Depot or Lowes can order it for you, but don't keep it in stock like Menard's.
To apply it, check out some youtube videos, but it's pretty easy to accomplish. You use liquid contact cement on both surfaces, and you want a liquid version vs spray on. I used a foam roller to get a good even coat. You then let it dry until there's no more sheen and its not sticking to your finger. You set up some dowel rods on the surface you're applying the laminant to, set the laminant on top and position it where you want it, and while keeping it steady you remove the dowel rods one at a time, and then roll it out with a pressure roller for a bit, and that's it. Then you you use a flush cutting bit on your router to bring the laminant even with the edge of your board.
I chose to use T-molding on the edge of mine for a nice finished look. This requires a special T-molding slot cutter router bit. Once the slot is cut, you simply tap in the T-molding, also pretty easy stuff. Hope that answers your question(s).



























